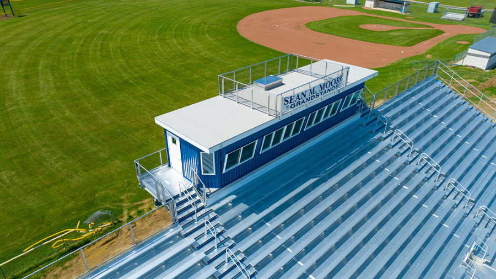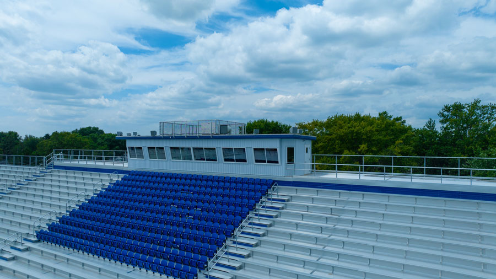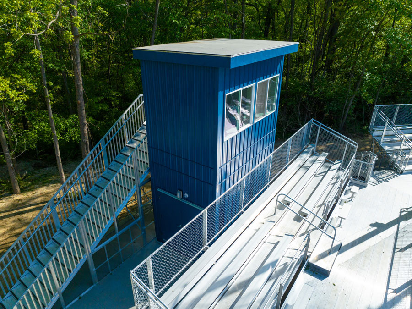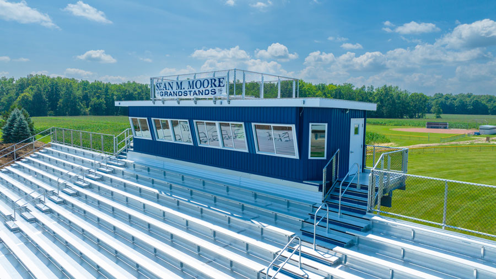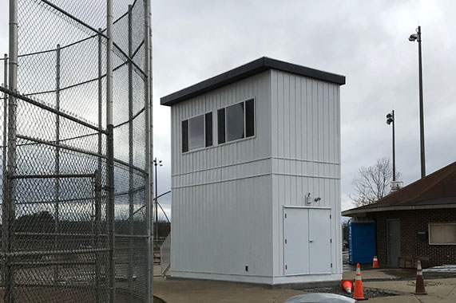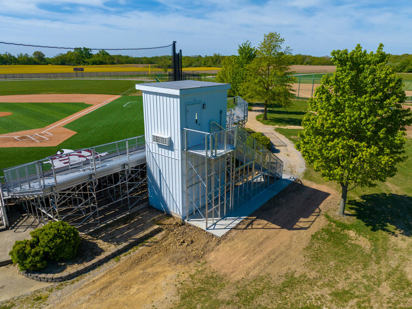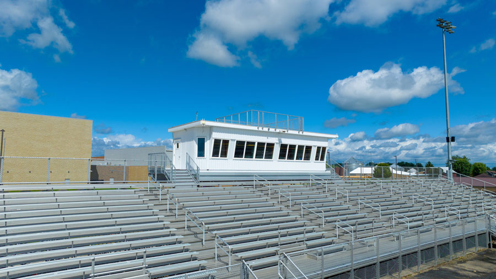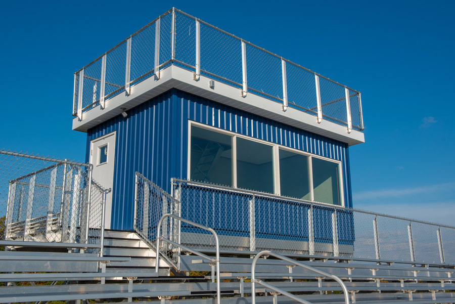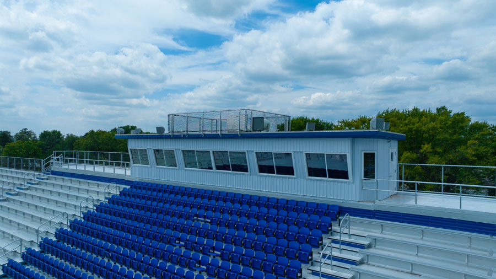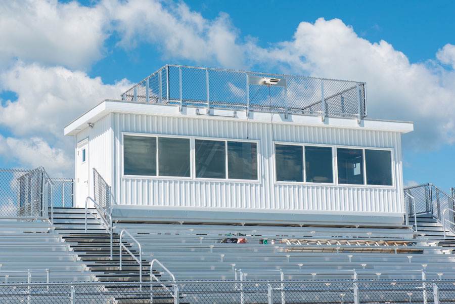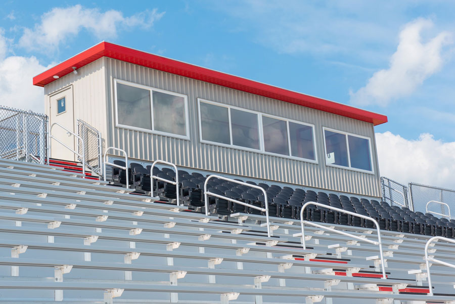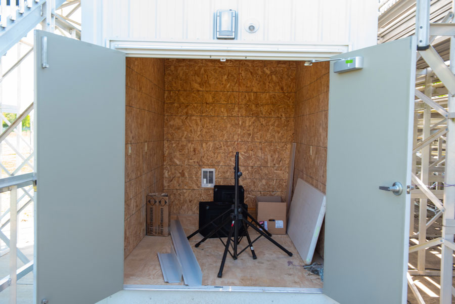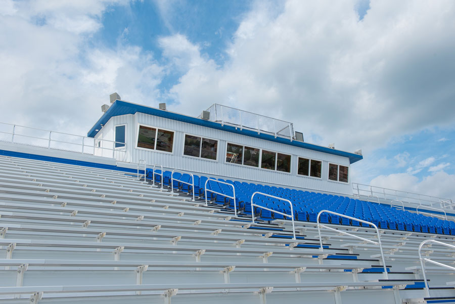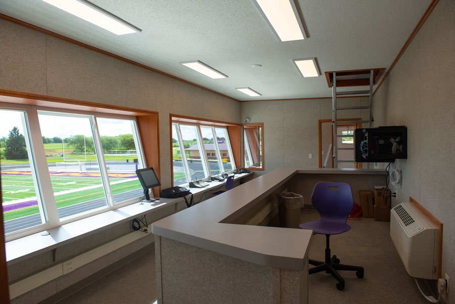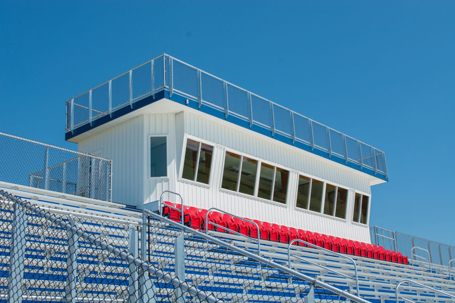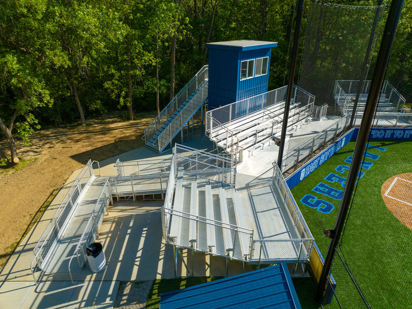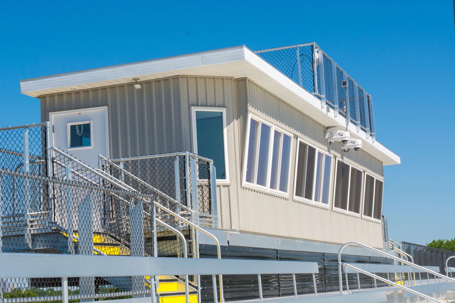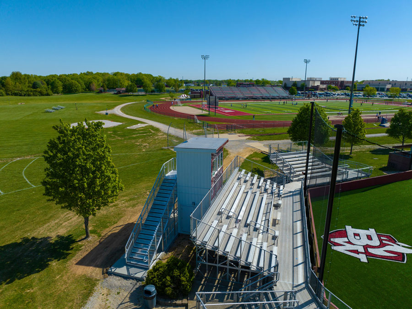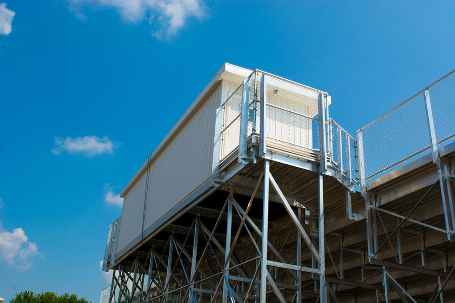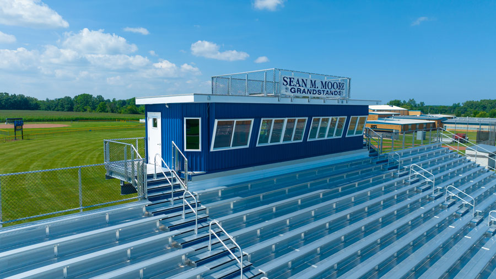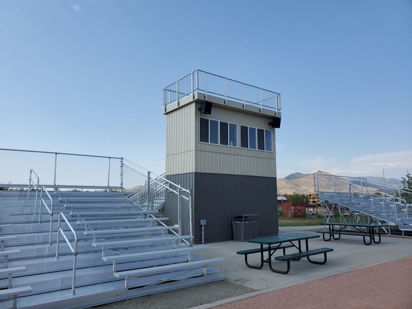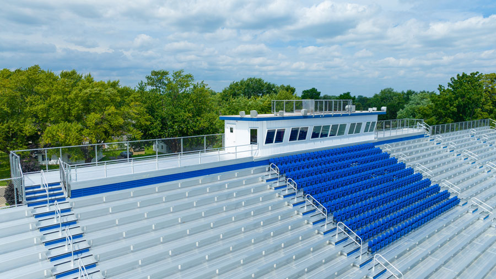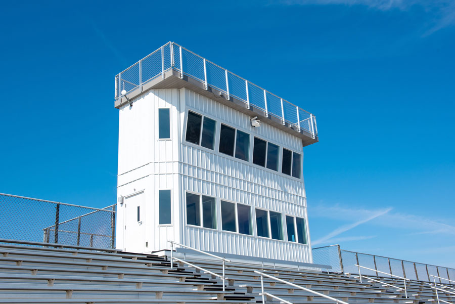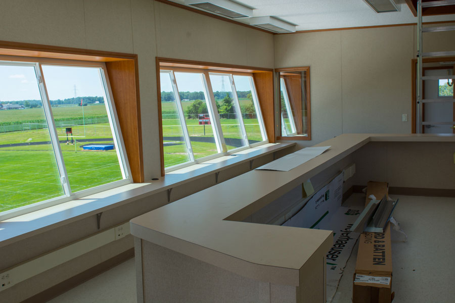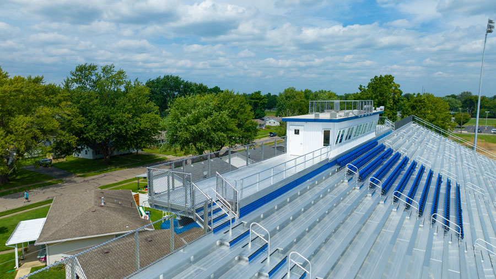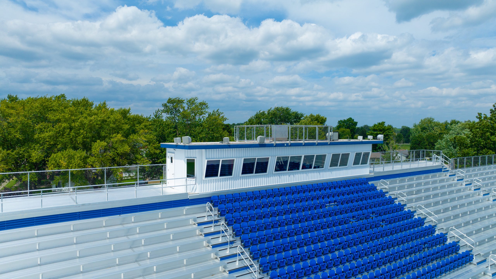Press Boxes
High quality, economical solutions for press boxes, suites & concession stands for colleges, high schools, and more.
We are a leading supplier of press boxes, VIP suites, and concession stands for high schools and colleges throughout the US. Our turnkey process for adding a press box to any new or existing grandstand allows for fast turnaround from design to installation—at costs well below the market. Our design and installation process eliminates architectural and engineering costs typically required to build a press box on-site, and can contribute significant dollars to your revenue stream.
CHOOSE STANDARD SIZES AND DESIGNS—OR CUSTOMIZE TO YOUR NEEDS.
Our standard press box designs include everything you need to have a fully-functional press box complete with a finished interior, electric, heating, and counter tops. Our full list of options can transform a standard design into a customized facility that meets your specific functional needs and cosmetic preferences.
ADD VALUE TO YOUR PROJECT, AND YOUR FACILITY.
Adding a VIP Suite or “Sky Box” to a grandstand is becoming a viable option for many high schools. When you consider adding suites to your press box facility, you increase significant dollars to your revenue stream.
When you consider adding a press box, VIP suite, storage building, concession stand, restroom facility, or ticket booth to your grandstand complex, you increase the value to your project.
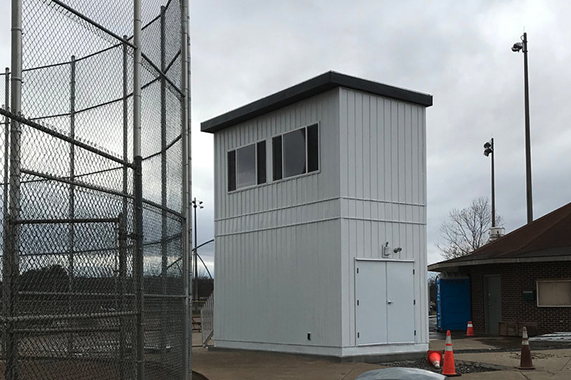
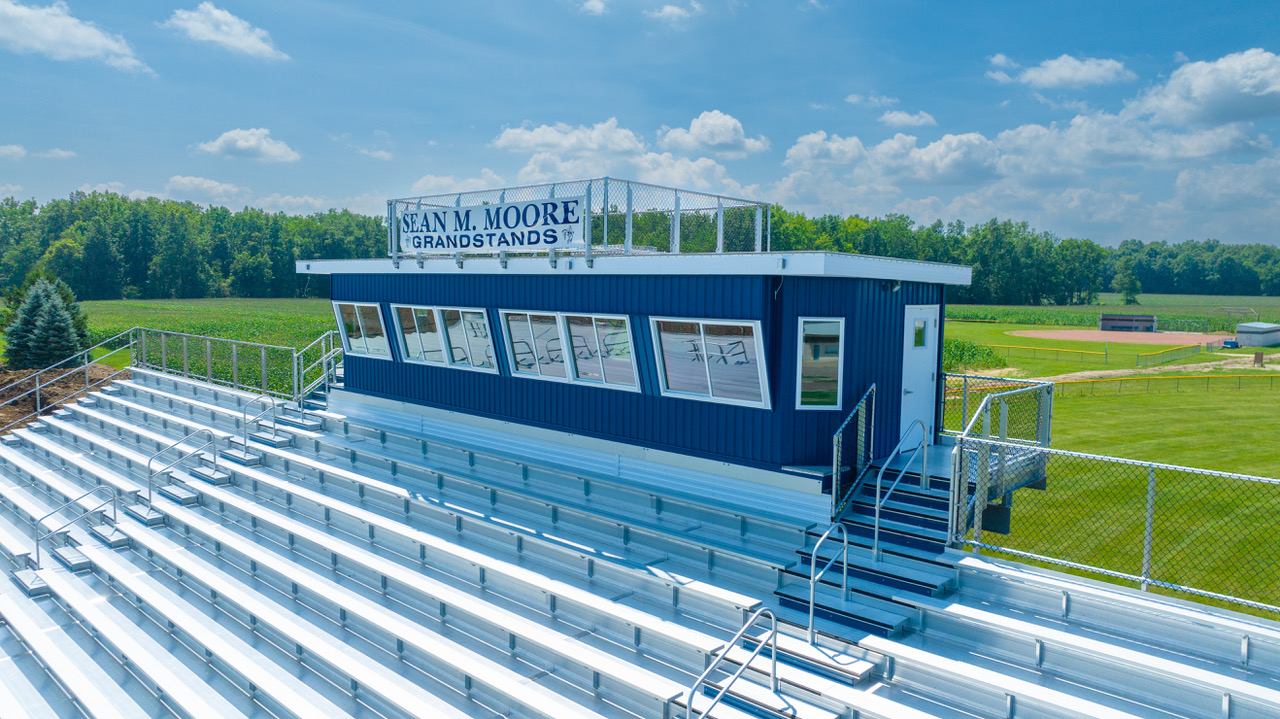
Standard Features
BASE FEATURES:
FRAME:
Steel channels and steel tubing sized as required
FLOOR:
½” pressure treated plywood
BTM board painted black
R-21 Kraft faced insulation
Decking is ¾” T & G
1/8” vinyl composition floor covering – manufacturers standard colors
4” vinyl cove base
WALLS:
2” x 6” studs
8’0” finished ceiling height
5/8” vinyl covered
Standard manufacturer’s colors
3/8” CDX Plywood Sheathing
R-121 Kraft faced insulation
20 gauge commercial siding
Partial chase wall to enclose electrical panel
ROOF:
2” x 10” rafters at 16” on center
One-Way roof slope to rear with 60-pound live load
Armstrong suspended ceiling (24” x 48” tile)
R-38 Kraft faced insulation
¾” CDX plywood sheathing
.060 DEC-TEC reinforced vinyl sheet goods
15-1/2” overhand on front, 6” on rear
Vented soffit and fascia
DOORS:
36” x 80”, 18-gauge commercial with steel jamb
Standard lever lockset and closer
WINDOWS:
Vinyl horizontal sliding
Vinyl frame with mullions
D.I.G. clear glass
Pre –painted trim
ELECTRICAL:
120/240 V. 1-phase 60 HZ, 3-wire load center
Plug in breakers
Main size as required
Copper romex 14 -2 wiring
24” x48” fluorescence tube interior lights – recessed
60 watt exterior lights
Exit/Emergency light with battery pack and remote head
125 volt 20 amp receptacles
GFI protected exterior receptacle
110 Volt 15 AMP switches
H.V.A.C.:
Baseboard heating with built-in thermostat
FURNISHINGS:
Bilco 30” x 54” aluminum roof hatch
Alaco aluminum Fixed 70 degree ships ladder
18’ deep counter top

